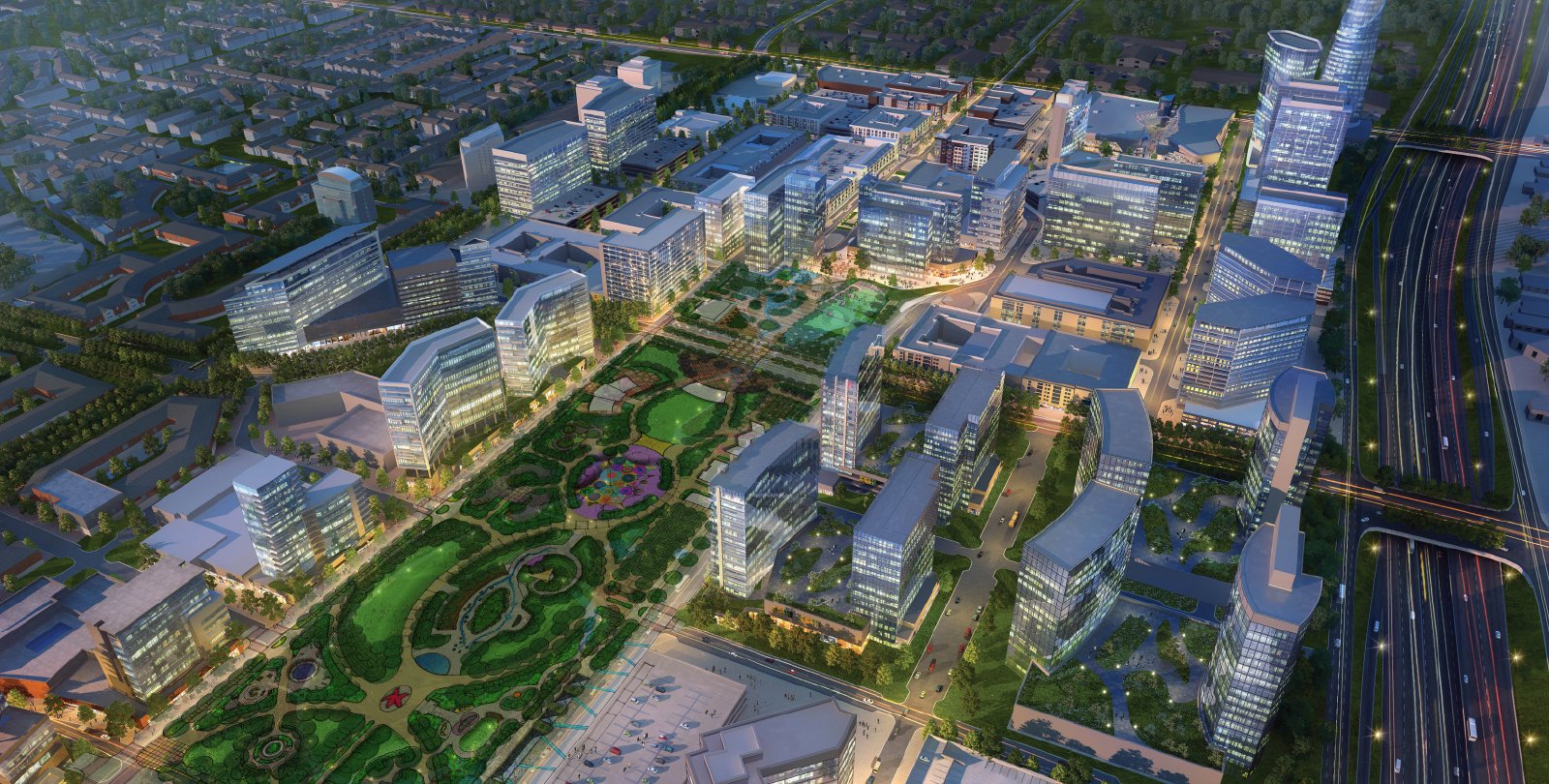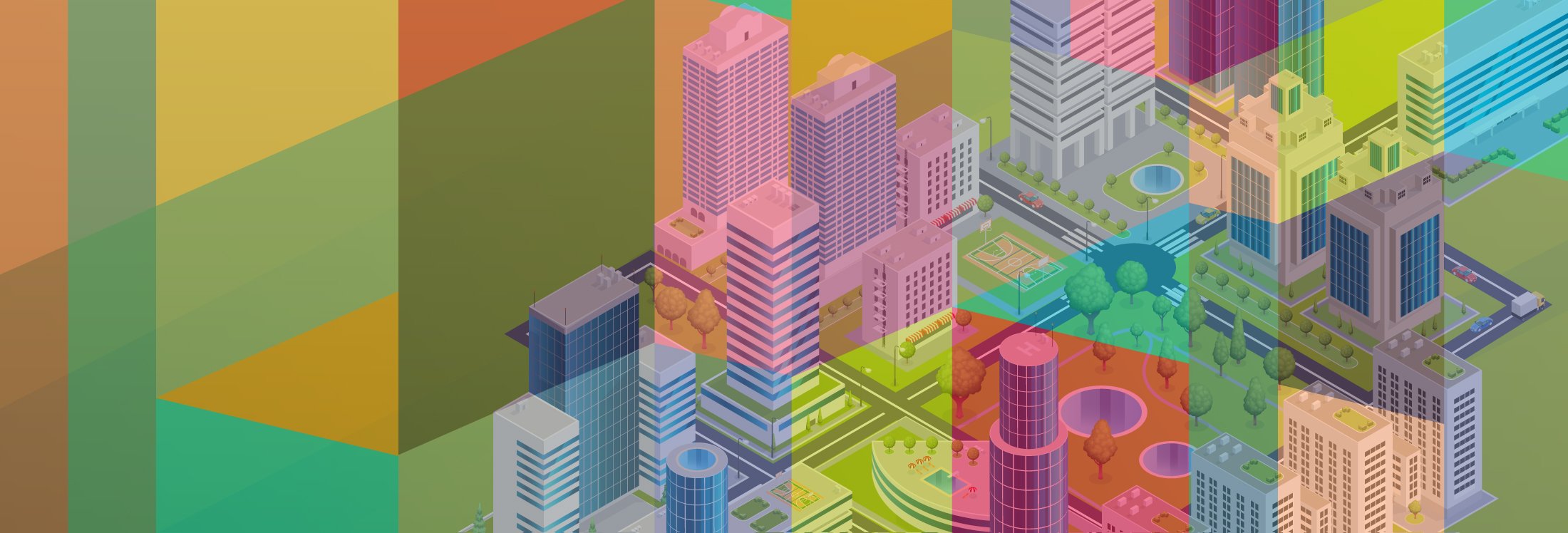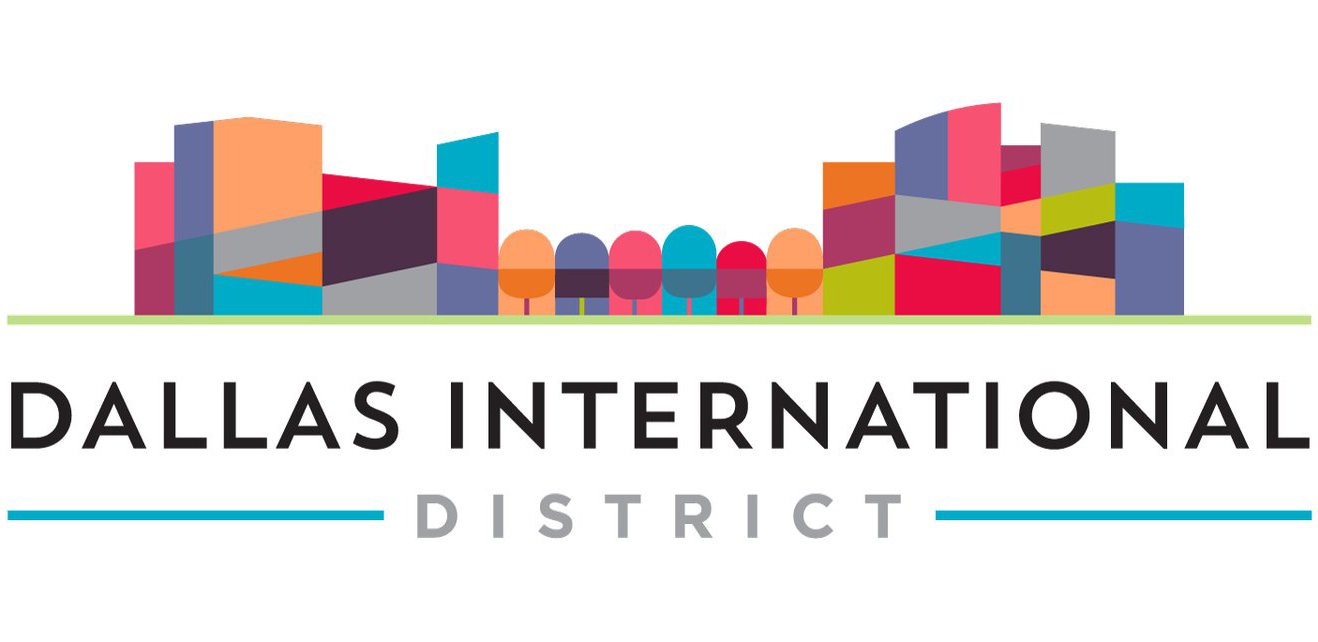
The Commons
AN INTERNATIONAL DESTINATION PARK
Introduction
Dallas International Commons will be an inclusive, iconic new urban oasis: a public social gathering space and destination for families from throughout North Texas, a place of endless discovery and quiet rejuvenation, with a range of events and activities, and great play and recreational opportunities—a catalyst for community revitalization. It will also celebrate, encourage and inspire the diverse people and businesses of North Texas.
Dallas International Commons is a bold vision for a new, iconic regional urban park in North Dallas.
The park will be a catalyst for advancing Dallas’ urban aspirations, while adding much-needed green space to the City’s fabric. It is at the heart of revitalizing a currently underused and mostly vacant area into an exciting and dynamic urban neighborhood.
Many Texans—led by Millennials and followed by families and Baby Boomers—now aspire to live in revitalized urban neighborhoods. In this “urban century,” we are redefining the structure of our cities for those who prefer to live within walking or easy transit distance to their work, entertainment, shopping, social venues. One of the most important components for people seeking an urban lifestyle is proximity to parks and green space. Dallas International Commons is a defining moment: the quality of the entire community will be improved by creating a magnetic community park that will become one of the great public spaces in Dallas.
Friends of The Commons is presenting this park vision to set a direction, build excitement and attract the public and private financing that will secure the land, construct the park and establish its programming. The design will continue to evolve as more individuals and groups participate in the park’s planning and development. The Friends invites you to take a glimpse into a future park experience and help bring Dallas International Commons to life.
Context
The Dallas International District (formerly named Valley View-Galleria) is a 450-acre area with restaurants, offices, stores, hotels, condos and apartments to be anchored by the approximately 20-acre Dallas International Commons. In much the same way as Millennium Park in Chicago and Golden Gate Park in San Francisco are the foundations of their communities, this park-oriented development will redefine North Dallas. Dallas International District will become a major economic engine and serve as a new regional downtown, attracting major office users and development to this part of the City.
Dallas International District encompasses unique design concepts, including outdoor shopping, dining and entertainment along a European-style central esplanade. In addition to the park, the area is planned to include:
Office space
Retail space
Luxury and workforce condo units for sale
Upscale multifamily and workforce rental units
Luxury hotels
Luxury movie theatre
Restaurants and entertainment venues
Boutique shopping
Interactive water features
Additional parks and open space
Walking and biking paths
Modern transit connections
Demolition of the existing Valley View Mall is complete, and the property is ready for new development. While full build-out will take many years to complete, the park is a top priority and will grow as space is acquired.
See Dallas International Commons
Vision
Based on the community vision, the park design is inclusive, open, playful, relaxing and recreational, supporting health and wellness, as well as highlighting our vibrant international community. It is bold and contemporary, yet fosters authenticity and sensitivity to the area’s history and geography. Its distinct set of amenities and experiences will attract current and future District residents and employees, as well as all Dallas residents and visitors.
The Park Vision Calls For:
Different types of play areas. Areas and amenities will accommodate family play, quiet play, outdoor games, water play and “secret places.”
Promoting health and wellness. Play fields and a walking and biking path will encourage residents and employees to play outdoors.
An iconic element. A central area will feature an unexpected, unique structure.
Dog areas. Separate areas for various sizes of dogs.
Incorporating the landscape of Dallas. The park will include native plants of the area’s Blackland Prairies.
Including ties to the international artist community. Local artists will create elements of the park.
Reflecting the history and culture of the area. Both park elements and programming will include elements of local and international history and culture.
Providing a regional park link. Consistent with the Dallas Park Department’s Comprehensive Park Plan, the park will be another link in the regional network of Dallas parks.
Incorporating food. Both permanent kiosks and temporary food trucks will be available, along with picnic tables. A permanent Food Hall is under consideration.
Accommodating evening activities. The park will be open after dark for concerts and other events, as well as for private rentals in some areas.
Ensuring flexibility and sustainability. Seasonal activities and programming will keep the park active year round.
Dallas International Commons Full Rendering
Plaza East
Activity Settings
Plaza East
Size: About 4 acres
The East Plaza, adjacent to new retail on the east, provides a vantage point overlooking the rest of the park.
A. Enter the park and find a sweeping overview of the entire park and its activities to the west. The “Wow Factor” in the distance provides a tempting destination. Then descend down a cascade of steps, fully accessible to all, alongside a cascading waterfall.
B. A play plaza including a large, landmark tree and informal seating along a stream. There is also an area for smaller dogs.
C. The shaded contemplative grove will offer benches and tables under a canopy of trees. Water flows down a “water wall” on the east side, providing visual and audio “white noise.”
D. A restaurant will provide food and drink for those attending events and visiting the park; there is also space for food carts.
E. One of the main stages for performances, facing west.
F. Five grassy tiers allow for informal venue seating.
G. Additional shaded space with views of the performance stage. The section of Montfort Drive bisects the park and will be fully integrated into the design.
Enhanced Streetscape
Activity Setting
Enhanced Streetscape
Size: 485 feet long
A. The street maintains multiple travel lanes in each direction, along with bicycle lanes. It’s enhanced with additional vegetation and its design will reflect the new Dallas International District streetscape design standards.
B. The lines of trees open to provide visual access to both sides of the street. Special paving textures and colors signify pedestrian crossings and a median strip offers an oasis to ease pedestrian crossings.
Festival and Event Space
Activity Settings
Festival & Event Space
Size: About 3.6 acres
This area is the main gathering point in the park for large festivals, pageants and other events.
A. The performing arts pavilion can face either east toward the festival plaza or west toward the festival lawn.
B. The festival plaza contains “board games” such as large chess and checkerboards, and can also be used for formal seating for performances.
C. The lawn areas can be used by families for picnics and relaxing.
D. Additional lawn space for family fun or overflow concert seating.
The Prism Center
Activity Settings
The Prism Center
Size: About .6 acre
The Prism Center, in the heart of the Dallas International District, serves as the home for international chambers, city offices, and global nonprofits and start-ups.
A. The building is shaped like a prism with an inviting atrium area to be filled with artwork from international artists and official gifts given to the City by international dignitaries.
B. The building’s grounds include a plaza area perfect for pop-up performances and events, and a garden area that is a nice space for lunch or quiet reflection.
The WOW Factor
Activity Settings
The WOW Factor
Size: About 1 acre
This area will become a park icon with a unique element that can be viewed from a distance.
A. The colorful, attractive woven climbing structure allows climbing up to 20 feet, with other built-in interactive features, art, technology and attractive lighting.
B. A shaded pavilion area for gathering or small performances.
C. Additional nature play area with seating.
Games People Play
Activity Settings
Games People Play
Size: About .7 acre
Those wanting to play games with a twist will find outdoor games galore.
A. A shade structure hosts ping pong, foosball and other game tables (with chess and checkers just to the north in the festival plaza).
B. A bocce ball court under the trees.
C. The park’s large, main restroom facility (smaller facilities will be located throughout).
Eat. Drink. Play.
Activity Settings
Eat. Drink. Play.
Size: About .8 acres
A large space for families to eat homemade picnics or buy food, with playful lighting.
A. Shaded areas with plenty of tables and benches.
B. A covered mini-stage available for informal music and buskers.
C. Food trucks will line up along the street.
Dog Park
Activity Settings
The Bow Wow Factor
Size: About .65 acre
A great, modern off-leash dog park.
A. Area for larger dogs.
B. Area for smaller dogs.
Native Meadows
Activity Settings
The Meadows
Size: About 1 acre.
This peaceful, relaxing grassy area features the flora and fauna of the North Texas Blacklands Prairie, with abundant trees and shade.
Water Park
Activity Settings
Water Works
Size: About 1.3 acres.
This welcome relief from the hot Dallas sun will be a great place for families.
A. An interactive water feature with water spouts and “creek bed.”
B. Elevated slides down to the water area.
C. Sand play area with seating for adults.
Art Walk and Sculpture Center
Activity Settings
Art Walk & Art Sculpture
Size: About 1.25 acres.
This elegant garden will be available for weddings and other celebrations.
A. An iconic art sculpture introduces visitors to the art garden.
B. Elegant, strolling garden features installations by international artists and provides lovely spots for weddings. Art work will be featured throughout the park.
C. “Makers” booths along the park edge—and potentially on the ground in the adjacent parking structure—can be available to local and international artists to make and sell their wares.
Neighborhood Green
Activity Settings
Neighborhood Green
Size: About 1.25 acres.
Whether it’s just a quick jaunt or part of an all-day visit, this area will be a neighborhood favorite.
A. A small green space is suitable for outdoor movie screenings, casual talking and informal gathering.
B. A small area for adult exercise structures.
C. Tot lot with seating for adults.
The Office
Activity Settings
The Office
Size: About .5 acre.
With a new hotel to the south, this area can become an outdoor space to do work in a casual and comfortable setting with Wi-Fi and secluded places for impromptu small group meetings.
Walk. Jog. Run. Bike.
Activity Settings
Walk. Jog. Run. Bike.
Size: Entire Park - 20 acres
Dallas International District employees and residents can improve their health and wellness on the walk, jog, run and bike path that surrounds the entire park. And they can change it up by using the crisscrossing paths that connect activity settings throughout the park. The mostly tree-lined paths will be fully accessible, comprising decomposed granite, colored concrete, and colored and scored paving in the plazas.
A. 3,600-feet long perimeter path.
B. About 4,000 feet of interior paths through the park.
Getting There
Activity Settings
Getting There
People from throughout North Texas will find it easy and convenient to come to the park, using many different types of transportation.
An exploration is underway to determine the feasibility of developing a people mover system around the District and from the DART Silver Line, funded by a grant from the North Texas Council of Governments.
There will be street parking, as well as use of a structured parking garage for visitors, residents and employees.
A wheeled transit will transport people around the entire area.
Bicyclists will find connections from the regional bikeway system to the park and plenty of bike parking.
The City is planning enhanced last-mile connections to DART buses and to light rail lines to the east and west.
The proposed street network will provide enhanced vehicle access by creating new thoroughfares as the area redevelops into a vibrant, mixed-use community.
Implementation
Funding Strategies
Dallas International Commons will be developed and maintained through public/private partnerships, providing opportunities for community organizations, businesses and foundations to become involved at all levels. Costs for acquiring land and developing the park with full programming are estimated at about $160 million.
Working with the City of Dallas, Friends of The Commons has developed several financing methods:
City Bonds. Dallas voters approved a general obligation bond program in 2017, including $6 million for the park that includes a $6 million match. Another bond program is currently being prepared for 2024.
Tax Increment Financing. The budget for the Mall Area Redevelopment TIF District has a significant dedication to parkland acquisition and served as a partial funding source for the City to acquire the Prism Center in 2021. The TIF district fund will continue to support the park as well as mixed-use and mixed-income redevelopment projects.
Public Improvement District. In 2022, the City engaged with the 400+ owners in the area to consider creation of a PID, which allows for property assessments generated to support and maintain the park once established.
Open Space Assessment. The special purpose zoning district, PD 887, features a fee-in-lieu-of provision. The PD 887 Open Space Fund served as a partial funding source for the City to acquire the Prism Center in 2021 and will continue to support the park as fee revenue accrues.
Private Donations. Corporations and foundations will contribute funding and in return may receive naming rights to specific areas of the park.
Concessions. Friends of The Commons will be the landlord for retail and restaurant concessions in the park and receive rental income and a percentage of sales of food and other concessions.
Rentals and Fees. The community will be able to rent park areas for events, concerts, weddings and other celebrations.
Grants. The City may receive grants from other government agencies and non-profits to support the park.






















